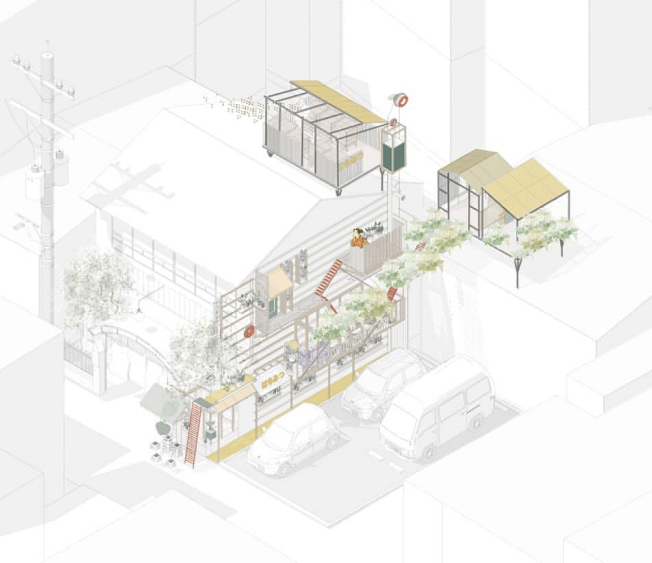MICRO HOME
International competition.
DateMay 2015
PlaceNorth Carolina, USA
CollaboratorsRasita Ar, Natalia Manilow
The intention of this architectural intervention focuses on bringing people in transition together within a socio micro climatic environment where gaps in the sense of belonging and attachment, social dissatisfaction, insecurity, and unimportance can be bridged.
That sense of community is presented through a micro urban setting that offers private, semi-private, and public areas. These variations help define circulation and activities whereby users feel safe while interacting with community life.
That sense of community is presented through a micro urban setting that offers private, semi-private, and public areas. These variations help define circulation and activities whereby users feel safe while interacting with community life.
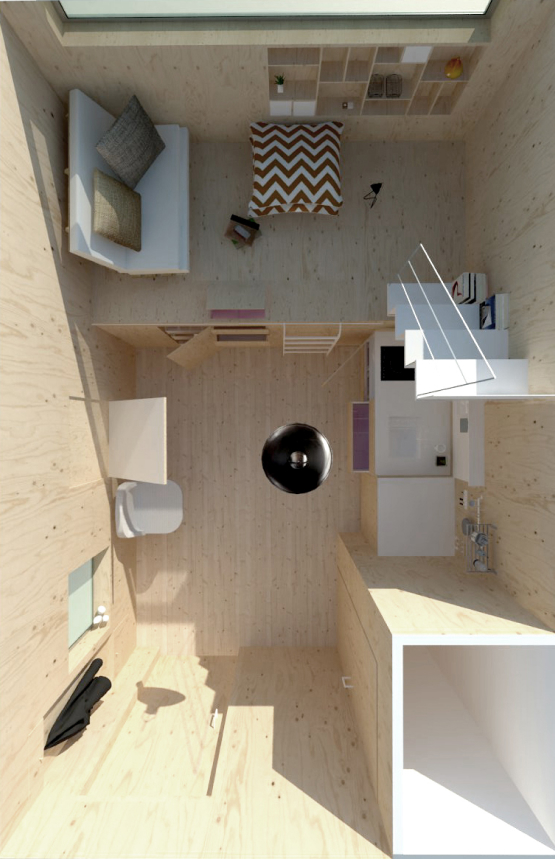
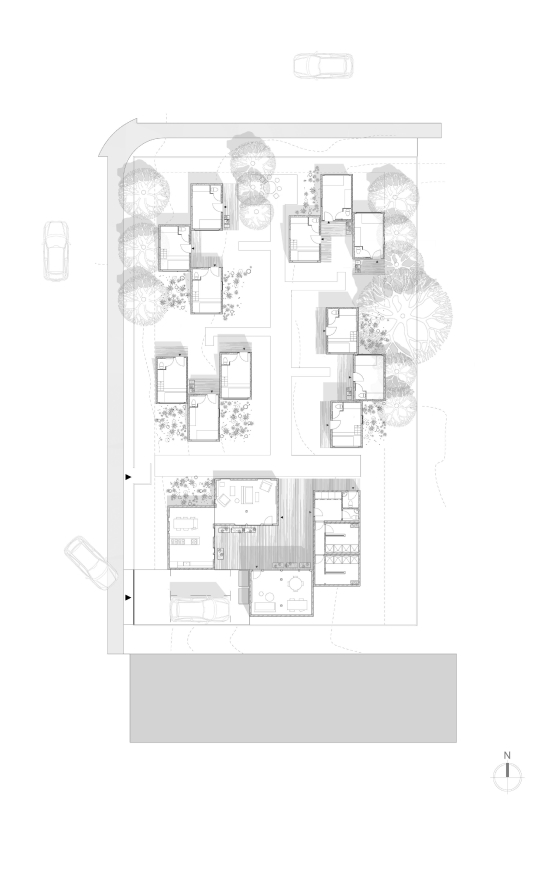
Private spaces are created by grouping structures to generate an atmosphere of micro community. Users whilst taking responsibility for their own space also contribute to and participate within shared community spaces. The design is predicated on enabling groups of end users and project promoters to choose how disused city land sites can be brought into meaningful use by the incorporation of variable design solutions.

The concept of repeat volumetric variations is paralleled with motor vehicle design whereby a single company offers numerous solutions through post manufacture end users intervention. This architectural solution demonstrates that pre-fabricated and affordable construction can be both movable and transformable whilst remaining diverse and innovative.
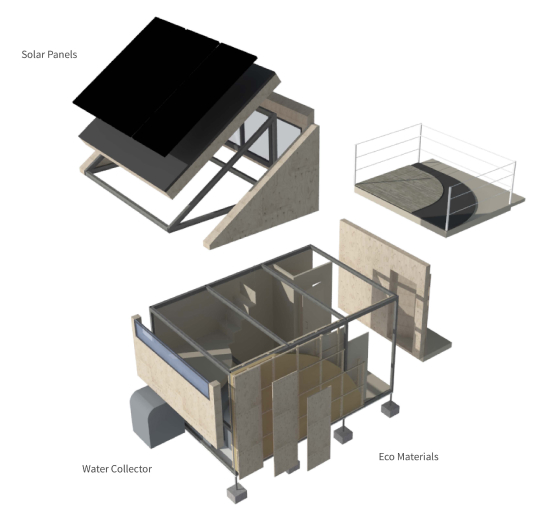
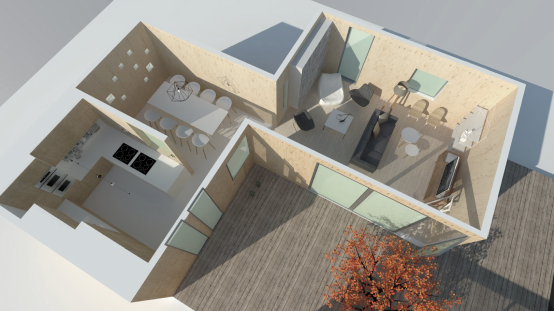
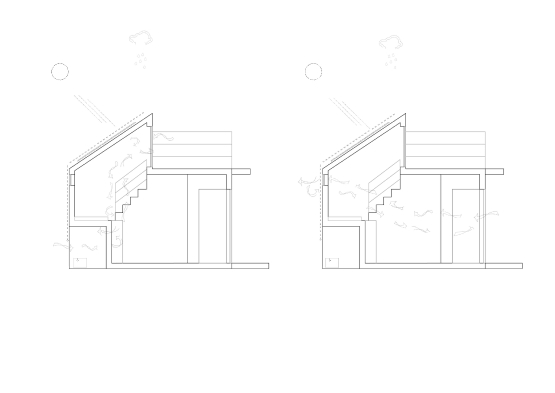
The design solution maximizes solar energy and rainwater capture. Roof surface photovoltaic panels generate electricity whilst rainwater recapture maximizes resource uses for small scale kitchen garden plots.
This incorporation of resources, vegetable and herb growing combined with strong porch legibility will hope to elevate private and public responsibility by facilitating community and privacy values.
This incorporation of resources, vegetable and herb growing combined with strong porch legibility will hope to elevate private and public responsibility by facilitating community and privacy values.
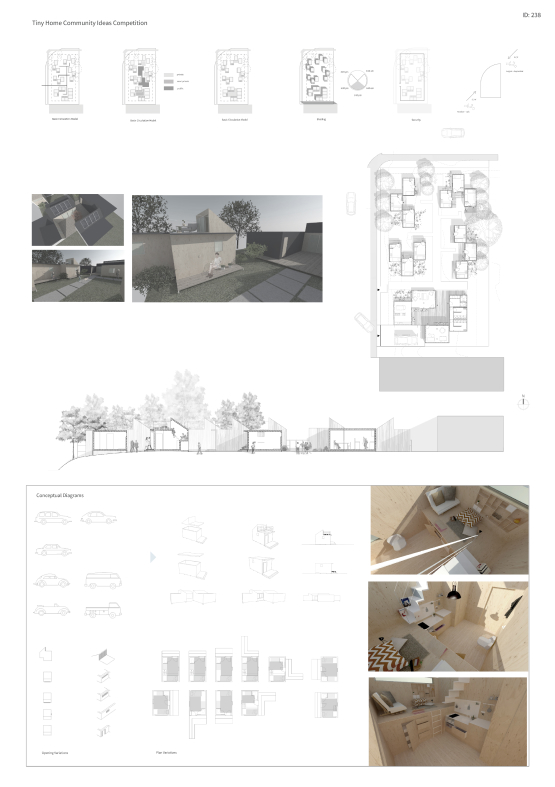
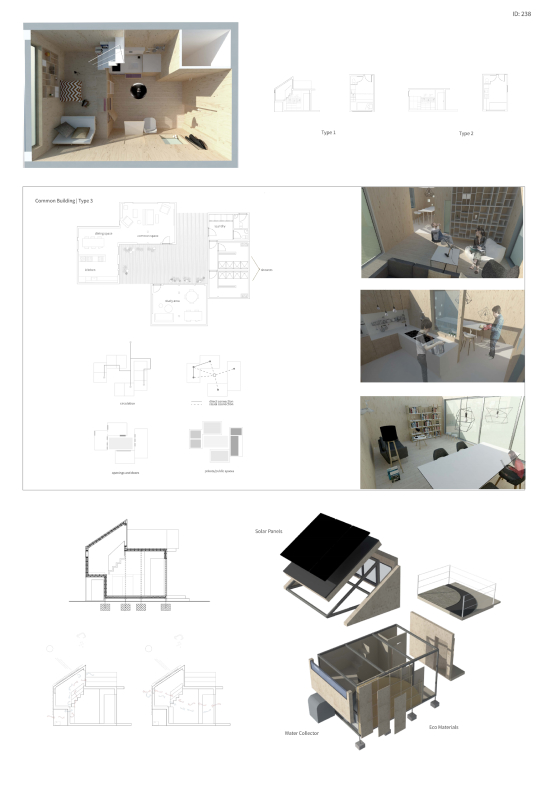
contacts

